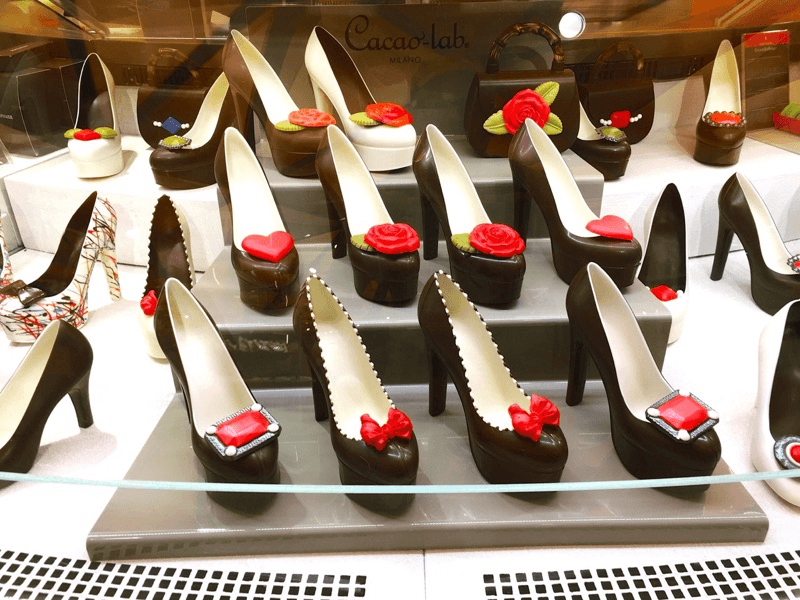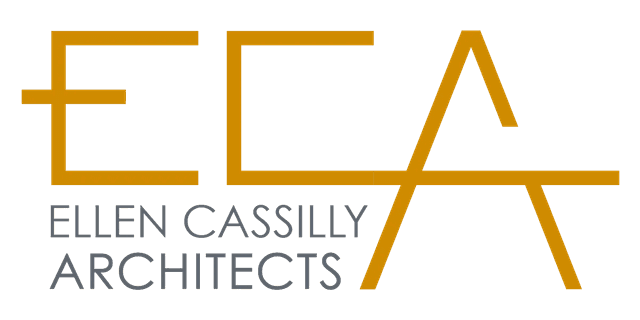ECA WINTER 2018/2019 NEWSLETTER
Happy Winter!

The Durham Food Hall
The Durham Food Hall construction is progressing rapidly and we eagerly await the completion this spring by Gateway Building Company. Meredith has been doing a fantastic job working with all the exciting vendors who will be in the space. The space is challenging. Because of the slope of Foster Street, the hall is split between two levels. The ceiling on the lower level is high enough to accommodate a mezzanine with an additional bar, meeting room and event space. We are working with local metal designer Andrew Preiss and his team at ARP design studio, to create bar tops, planters, casework, and light fixtures.


Here are a few snapshots during construction to give you a sense of how the space is shaping up.
And here are some of the tasty concepts who will be moving in soon!
618 Ramseur

We are alway pleased to have repeat clients but all the more so when the client is one of our favorite general contractors. We are working with Gateway Building Company on their new venture with John Boy, of Sam's Quick Shop and Sam's Bottle Shop, at 618 Ramseur - the former Custom Stone and Tile building. It will house a restaurant, two bars (one on the roof!), terraced gathering spaces for bocci, and an event center along with a new office for Gateway. We are having fun designing the spaces to reuse the old gantry tracks formerly used for moving slabs of granite. Construction will start this winter.
Hawk's Nest
Our client had a lovely piece of land along the Flat River and wanted to create a barn-like structure using reclaimed timber. We designed the timber framing to define the 'rooms' within the large open space. Berini Construction did a wonderful job on the whole project and I want to give a few special shout outs for the interior design by Susan Carson with Design Authentic Interior Design and the outstanding trim carpentry work by David Mangum and Zack McKinley. This spring we will see the handiwork of Tributary Design Build in the new plantings. Photos by Bob Fortner.








Slotkin | Pizer Home Office
This is our second project for Matt and Ellen built by AG Builders. After the sunroom and patio addition a few years ago, and the birth of their sweet daughter, they decided that a home office in the back yard would round out their work/life balance! We were trying to create a small, modern perch for working that rested lightly on the earth and protected the surrounding trees. I think it worked!
Photos by Jonathan Danforth.





North Star Church


We are so blessed to be able to take on small projects which are truly meaningful to both our office and to our community as a whole. Phil and Nnenna Freelon are creating North Star Church of the Arts, a space which will serve the arts community in so many exciting ways. Please read about them at North Star Church of the Arts and look forward to an opening this spring!


We are delighted to be working with Susan Hatchell Landscape Architects to take the historic Blackwell farm and turn it into a park for the whole community. These are before pictures and we will send updates as it progresses.
NCSU Summer Design Build Studio #8
The students from NCSU knocked their project out of the ballpark for Durham Parks and Recreation and the Durham Parks Foundation to create an environmental education and nature station at West Point on the Eno. Ellen co-taught the class with the good folks at BuildSense, Randall Lanou, Erik Mehlman, and Scott Metheny. Patrick Meiburg was our able TA.




Downsize Magazine by Fine Homebuilding
We love working on small, efficient projects so we were especially happy when Downsize Magazine (a sister publication to Fine Homebuilding Magazine ) asked about including our design for the Schauman | Adams home in their Winter 2019 edition. It is about 1,100 s.f. and built of precast, insulated concrete panels.


Bus Trip to Montgomery

It's hard to describe the civil rights and racial equity trip I took the first weekend in December to Montgomery, Alabama. It touched me on many levels - emotionally, culturally, politically and architecturally. We visited many sites but by far the most powerful was the new National Memorial for Peace and Justice . It was an appropriately grey day to walk through this poignant, and important, reminder of our shared history of slavery, lynching and racial inequity. Mass Design Group worked closely with Bryan Stevenson of the Equal Justice Initiative to create a series of spaces that are both potent and reverent. As one walks among the engraved steel boxes the floor slopes downward and your eyes rise upward toward the undeniable representation of lynching. You continue down, circumambulating the large square, more somber with every step and eventually arrive at the center - which is a green open space. At first there is a bit of relief with an open sky and surrounded by living plants but it becomes clear that it was the public square where so many of these lynchings occurred.




This trip was organized by Mike Wiley, Stephen Barefoot and Tim Tyson.

Wishing all of you a New Year filled with joy, peace, reflection, renourishment, and activism!
Ellen, Meredith, Pamela, and Megan
© 2026 Ellen Cassilly Architects. All rights reserved.
Powered by WebriQ.

