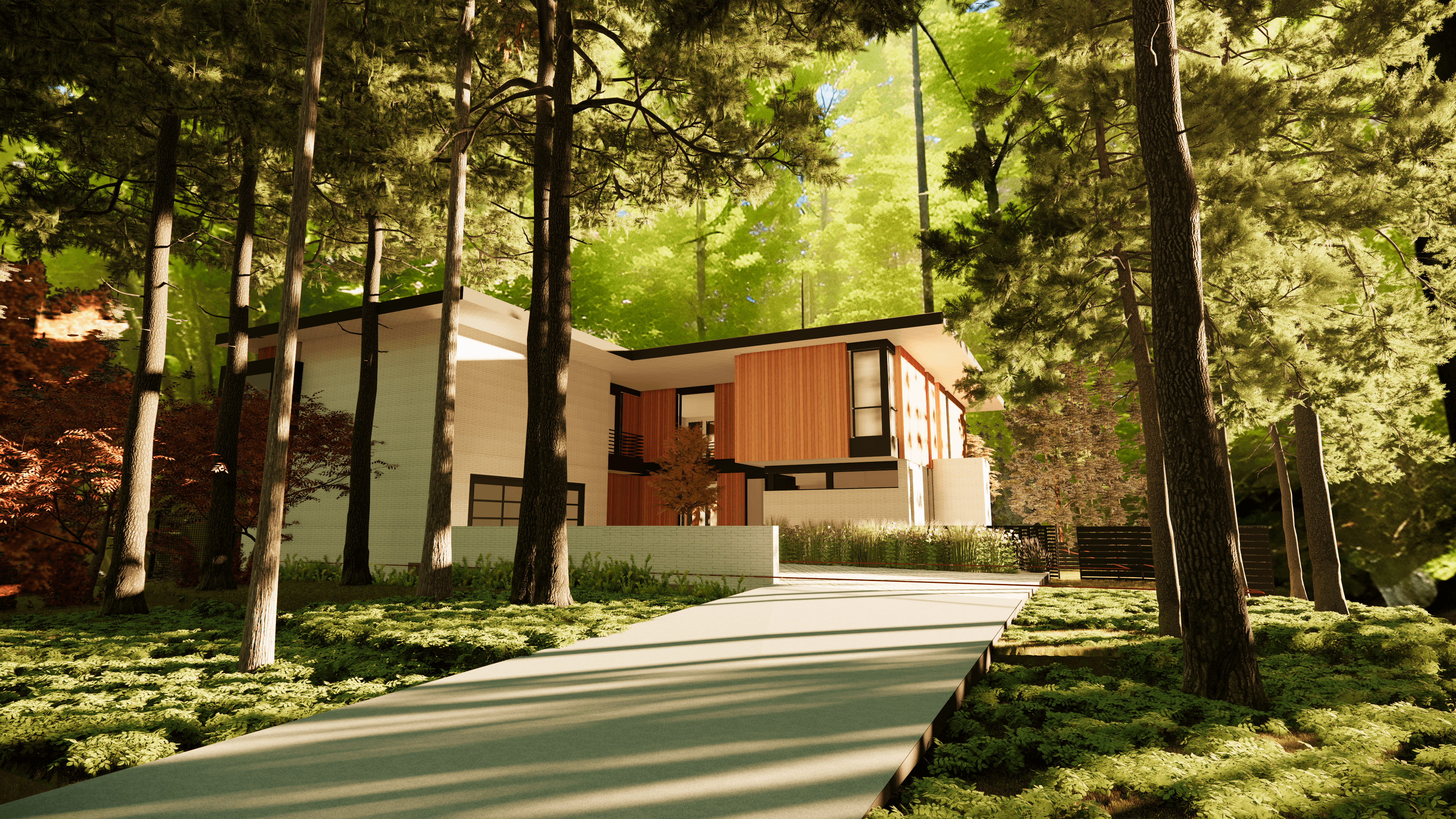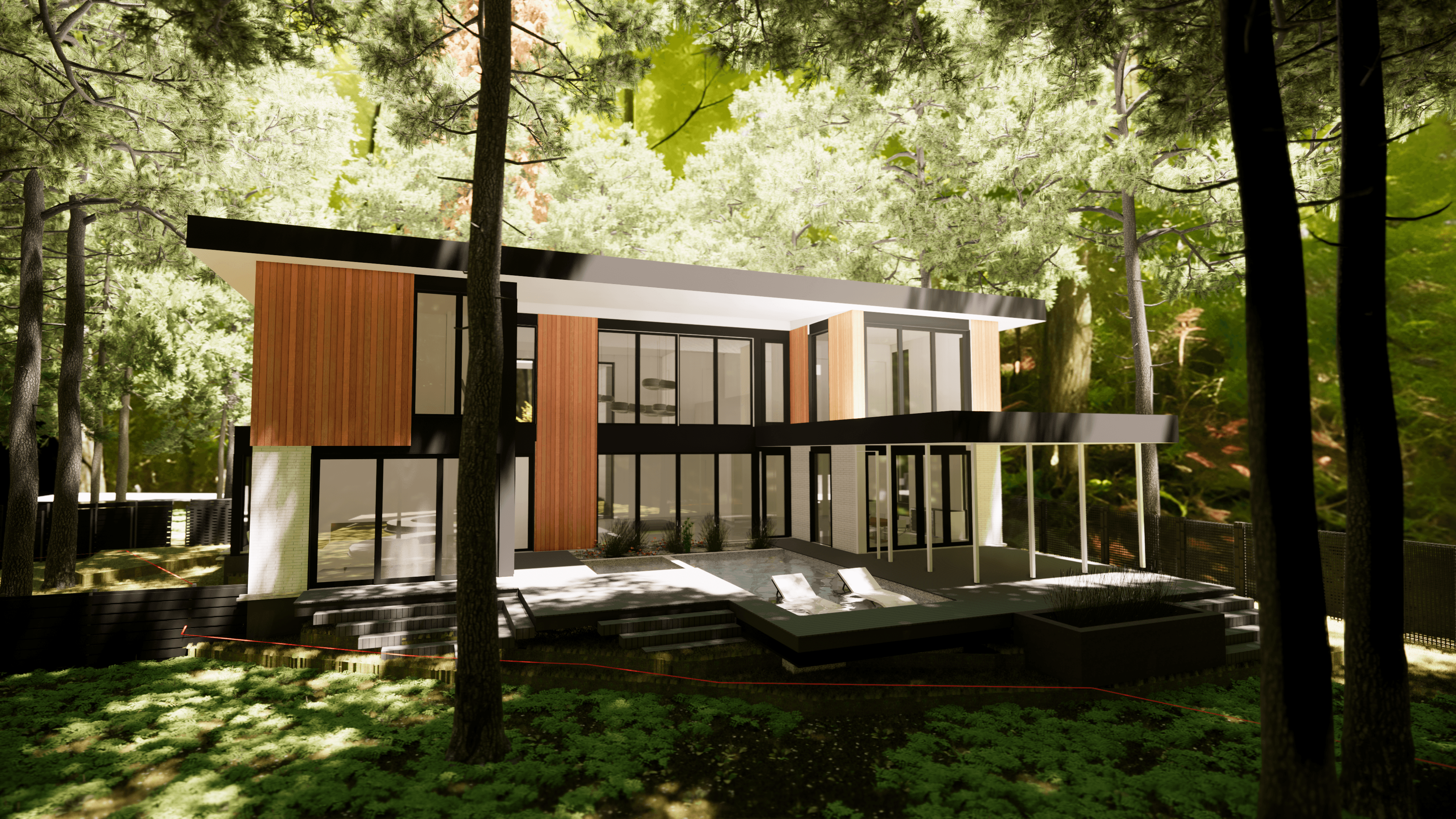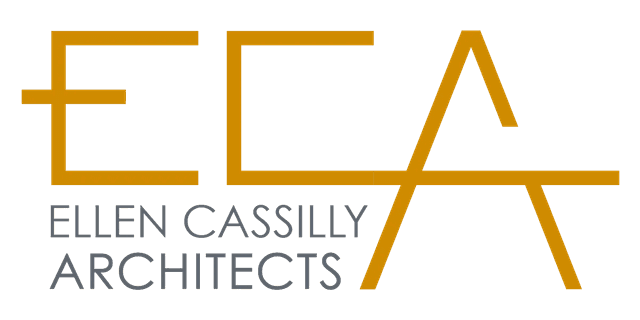
Future Projects | Chapel Hill Modern
Chapel Hill Modern
Chapel Hill
2025
Nestled on a beautiful wooded lot with lake views and starry night skies, this custom new build is a home designed for connection to nature, music and family. Thoughtfully situated to honor the site, the house will celebrate natural light, outdoor living, and energy-efficient design while offering flexible space for entertaining, working, and everyday life.
At approximately 4,500 square feet, the home will feature generous living areas, four en-suite bedrooms, a music studio, a lap pool, and a rooftop deck. A separate wing for music—complete with sound insulation and studio access via a separate stair and elevator—ensures creative work and lively jam sessions won’t disturb the serenity of the rest of the home. Each detail, from the kitchen to the cat-safe screened porch, has been designed with joy, practicality, and long-term comfort in mind.
We’re thrilled to help bring this beautiful vision to life in this home that balances celebration and retreat, crafted for the seasons of family, friendship, and song.

© 2026 Ellen Cassilly Architects. All rights reserved.
Powered by WebriQ.

