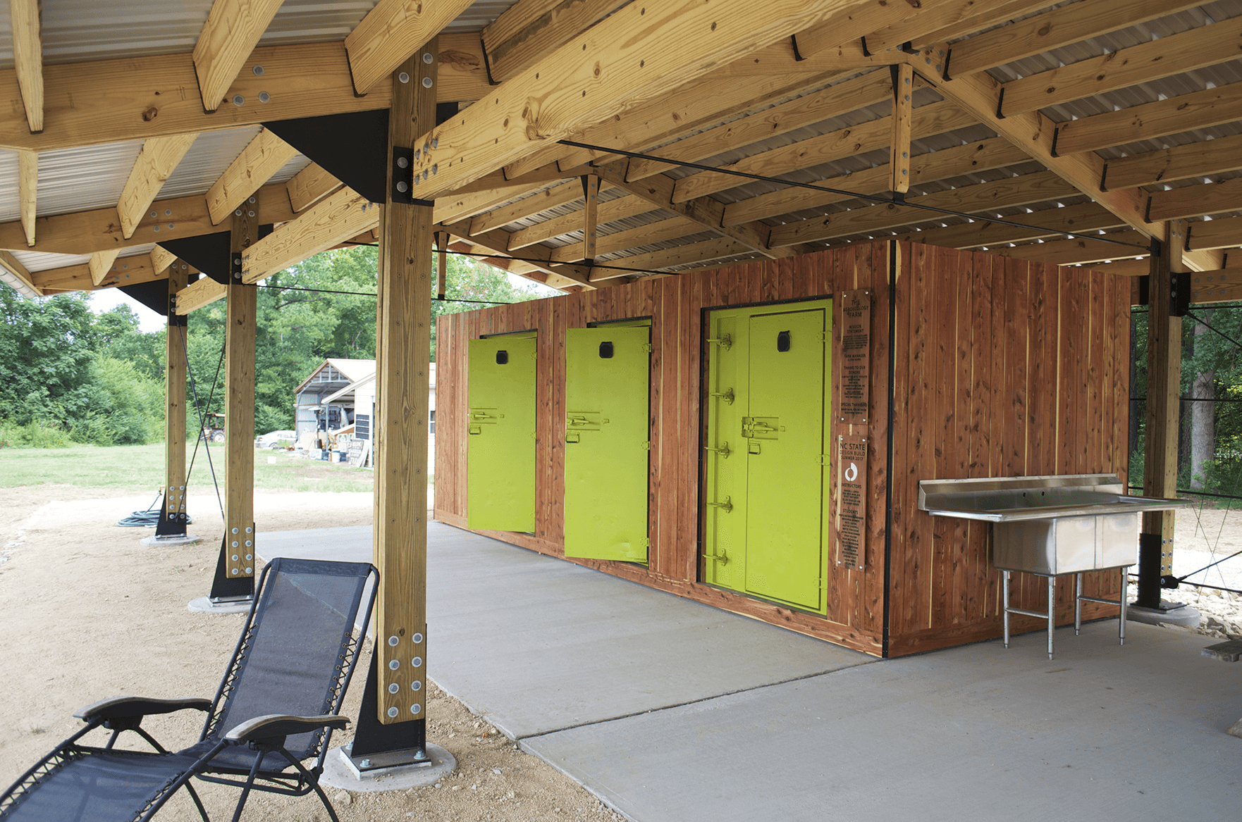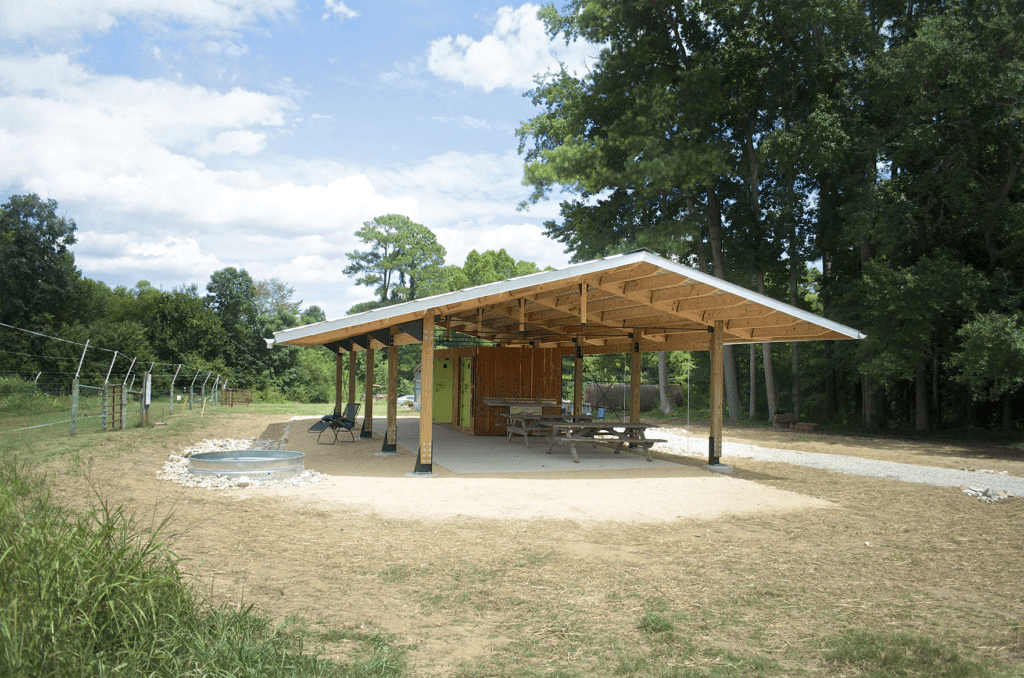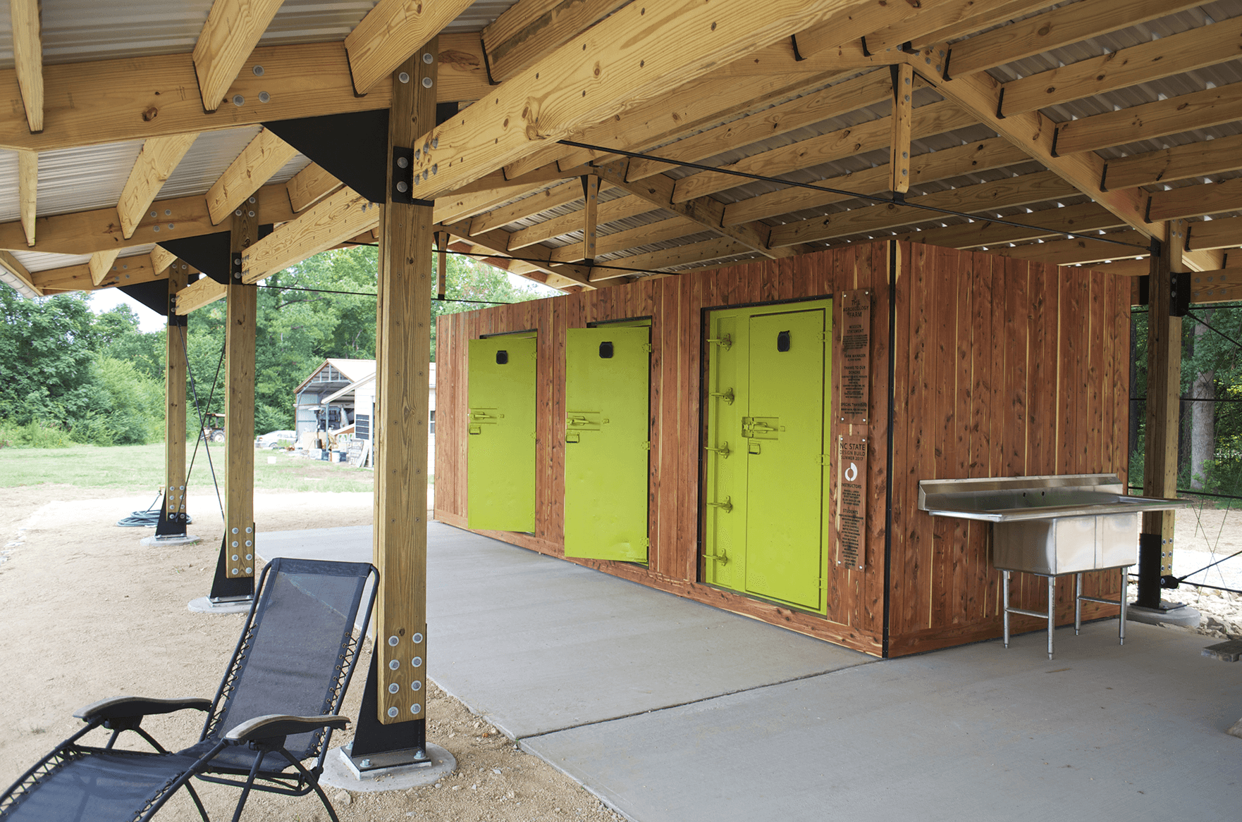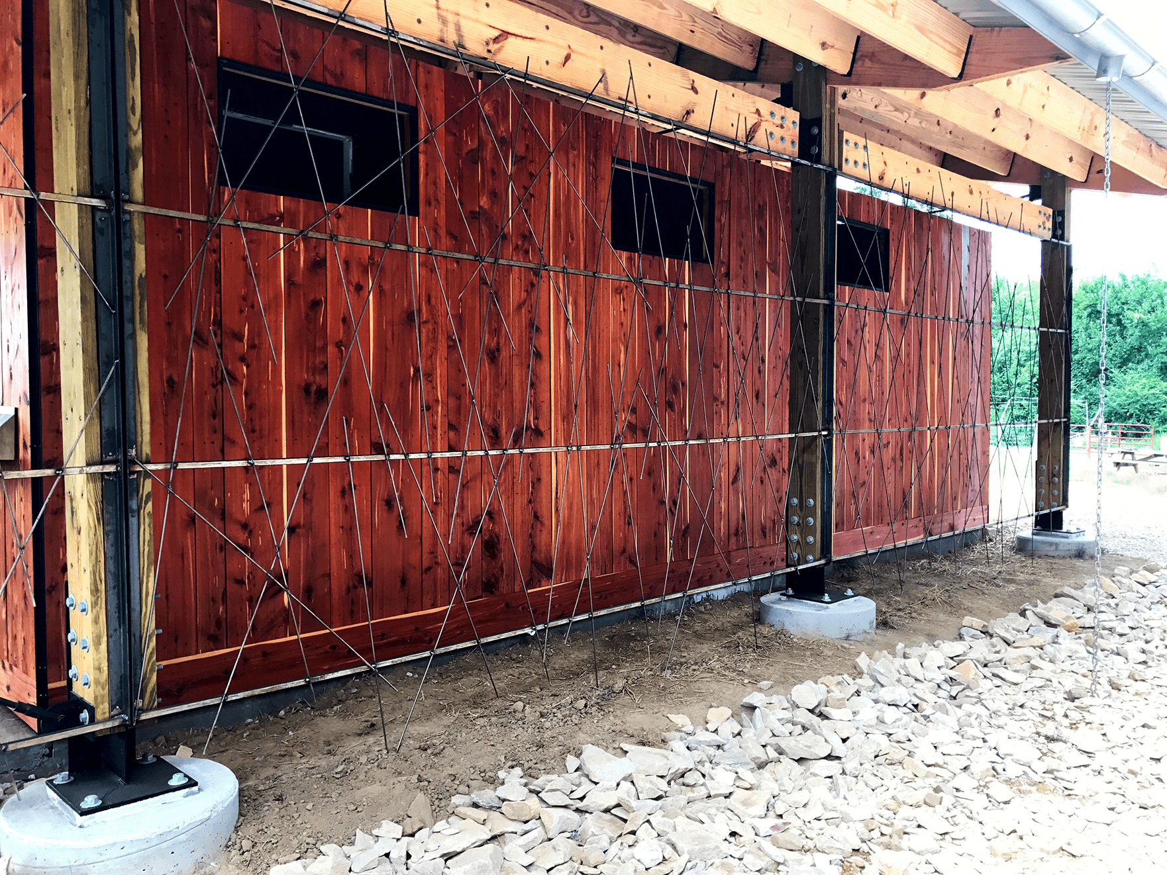Teaching | NCSU AgroEcology Farm
NCSU AgroEcology Farm
Raleigh, NC
2017
George Matsumoto was recruited to join the faculty of the North Carolina State University (NCSU) School of Design by its founding dean, Kamphoefner, in 1948. Matsumoto was instrumental in helping the School of Design attract national attention for its contribution to architectural theory and production and went on to enjoy a prosperous career in the San Francisco Bay Area following his thirteen-year tenure at NCSU. During his career at NCSU, Matsumoto designed approximately thirteen homes, including the Poland Residence relatively early in his practice (1954). Located on coveted real estate perched above Crabtree Valley Mall and surrounded by new hotels and a gas station, the Poland Residence was slated for demolition if it was not moved.
We relocate the Poland Residence to a rural setting like its original site and rebuild the basement to accommodate guests, while establishing a connection between the upstairs and basement (absent on the original) that preserved the historic integrity of the house.
The house was moved thirty-eight miles to a twenty-seven-acre parcel on the shores of the Little River Reservoir in Durham County. The new siting achieves both a dramatic view downhill through the woods to the lake beyond and shades the house from the southern exposure. The upper level is connected to the basement with an exterior stair and a deck connector perched atop a retaining wall that is visually detached from the original house by a large reveal in the wall. The deck is generous enough to serve as both circulation and seating area while affording views of the meadow to the North and the water to the South.

© 2026 Ellen Cassilly Architects. All rights reserved.
Powered by WebriQ.





