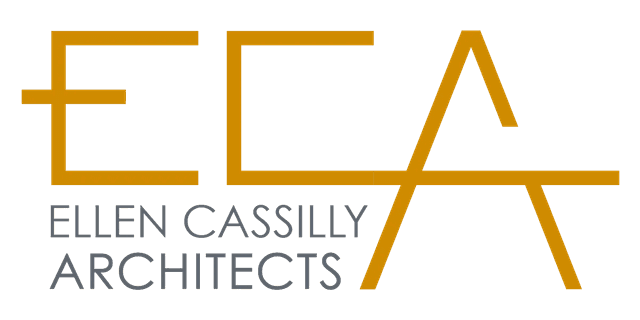
Designlife: Winter 2014 Feature
2014As a group of eager students entered their studio classroom at the beginning of the first summer session, they were uncertain of what to expect. They knew they were there for DesignBuild, occurring each summer in the School of Architecture, which focuses on designing and building a project that is in the public interest of a community. Within the first ten minutes of studio, the 2013 team was given their task: 10 weeks and $25,000 to build a classroom - that floats on a pond.
This year's client was the Durham school district's Director of Industrial Education and the landscape architect/farm manager of "hub farm." The floating lab would be an addition to a 30-acre plus piece of land called the "hub farm," owned by Durham Public Schools, where students, teachers and the community can study agriculture and the environment, harvest healthy food, hike, bike and enjoy the outdoors. The floating lab would be used to study life forms in the water, creating an alternative classroom for Durham County students and a potential rental facility. DesignBuild student Rachel Gonsalves described the task as "daunting yet exciting."
"Initially, we faced the same challenges that many groups encounter derived from varied opinions, differing schedules and colliding personalities." Rachel said. "As the weeks passed, we proceeded to bond together in ways the 15 of us never expected. Given the long hours, the summer heat, and the balance between undergraduate and graduate students [unique to this year of DesignBuild], friendships were formed between individuals who would have never had the opportunity to meet otherwise."
The biggest design challenge faced by the group was "floatability." While the deck was constructed onsite, the upper structure and steel frame were created in the materials lab. The structure was then lifted by crane onto the pond in two parts and final assembly was done on the water. The group relied on donated materials, funding from the school district and a successful Kickstarter campaign to generate the budget requirements of the project.
From design to permitting to construction, the project met its ten-week summer session deadline. While the industrial education director was initially skeptical due to the time constraints, he was moved to tears to see what this group of talented students was able to accomplish in such a short period of time. The student designers described the project as the most valuable studio they have experienced, focusing on the realities of collaborating on design, sourcing materials, securing permits and satisfying their client.
PROJECT LEADERS
Randall Lanou, BuildSense
Ellen Cassilly, Ellen Cassilly Architecture
Eric Mehlman, BuildSense
Teaching Assistant: Aaron Trudo
Source: Designlife is the Alumni Magazine for the NC State University College of Design. Design is life.
Explore Our Recognitions
© 2026 Ellen Cassilly Architects. All rights reserved.
Powered by WebriQ.

